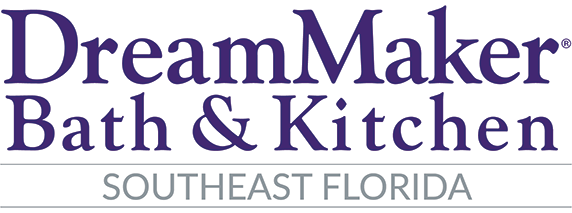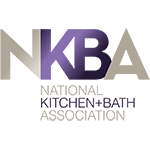Updating your home’s floor plan is an exciting venture that opens up numerous possibilities for transforming your space into a more functional and enjoyable living area. DreamMaker Bath & Kitchen of Southeast Florida, a top choice for cabinet resurfacing services, specializes in helping homeowners navigate the complexities of home renovations, including reconfiguring floor plans to suit modern lifestyles. In this blog, we’ll dive into the considerations to keep in mind when updating your home’s floor plan.

Understand Your Goals and Lifestyle Needs
Before embarking on any changes to your floor plan, it’s crucial to have a clear understanding of your goals for the renovation. Are you looking to create an open-concept living space, add more storage, or perhaps make your home more accessible as you age? Aligning your floor plan with your lifestyle needs is paramount. For instance, if you frequently entertain guests, consider the flow between your kitchen, living room, and outdoor spaces to facilitate social interactions. Our team emphasizes the importance of designing spaces that not only look beautiful but also enhance your daily life.
Be Mindful of Infrastructure and Budget
A common mistake in floor plan updates is neglecting the home’s existing infrastructure. Structural walls, as well as plumbing and electrical systems, can impact the feasibility and cost of your renovation. Consulting with bathroom and kitchen remodeling professionals can provide insight into what changes are possible within your budget and the structure of your home.
Plan for Future Flexibility
When updating your floor plan, think beyond your current needs and consider how your home can grow with you. Incorporating elements like main-floor bedrooms or a walk-in shower in your bathroom can give your home’s longevity a boost, making it adaptable to changing mobility needs over time. It’s about creating a home that continues to be a perfect fit for your family through every stage of life.
Optimize Traffic Flow and Space Utilization
A well-thought-out floor plan should promote easy movement throughout your home and make the best use of available space. Carefully planning foot traffic routes to avoid awkward pathways and ensuring that frequently used spaces like kitchens and bathrooms are easily accessible will enhance the functionality of your home. Our expertise in design can help you identify the most effective layout to improve the overall flow and feel of your home.
Don’t Overlook Storage Needs
A successful floor plan update accounts for both your current and future storage requirements. Integrating adequate, well-placed storage solutions can drastically reduce clutter and improve the livability of your home. From built-in cabinets in the mudroom to extra pantry space in the kitchen, thoughtful storage planning is key to a functional home redesign.
Get in Touch With Us!
Updating your home’s floor plan offers a fantastic opportunity to tailor your space to your specific needs and preferences. Whether it’s enhancing functionality, adding value, or simply bringing a fresh look to your home, careful planning and professional execution are the keys to a successful renovation. Contact the kitchen and bathroom remodeling experts at DreamMaker Bath & Kitchen of Southeast Florida today at (772) 200-2625 to get started! You can also visit our website and we’ll get back to you as soon as possible. We serve residents in Jupiter, Stuart, and the surrounding FL communities.












